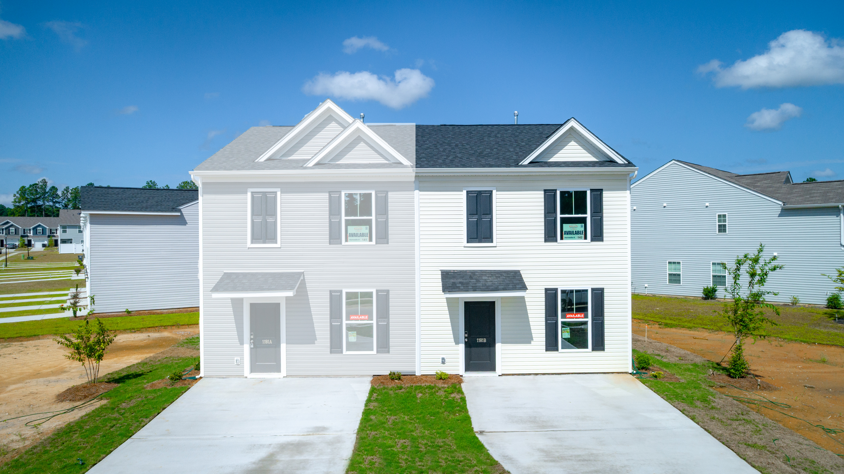
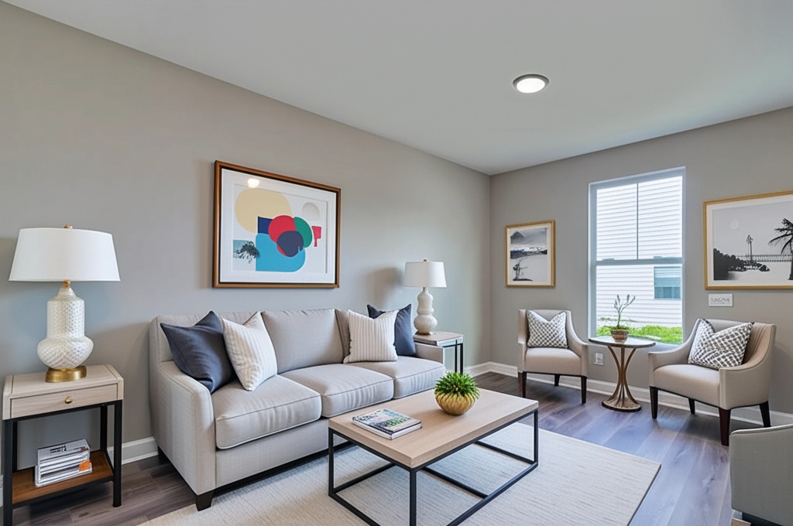
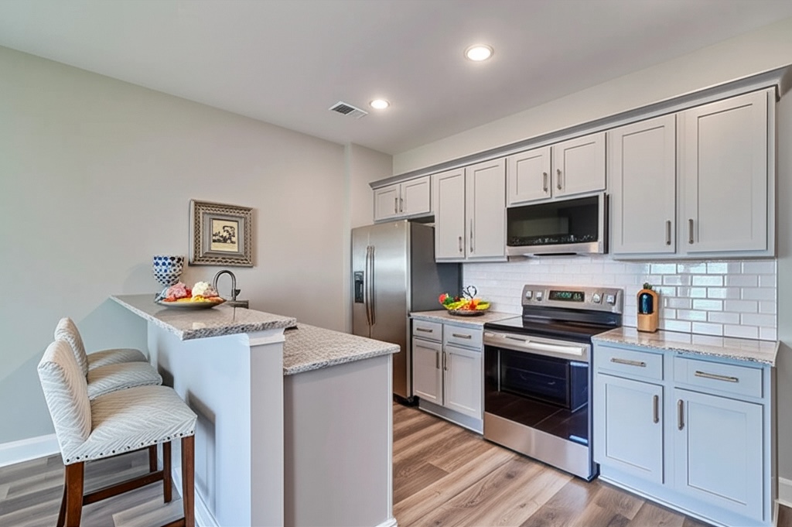
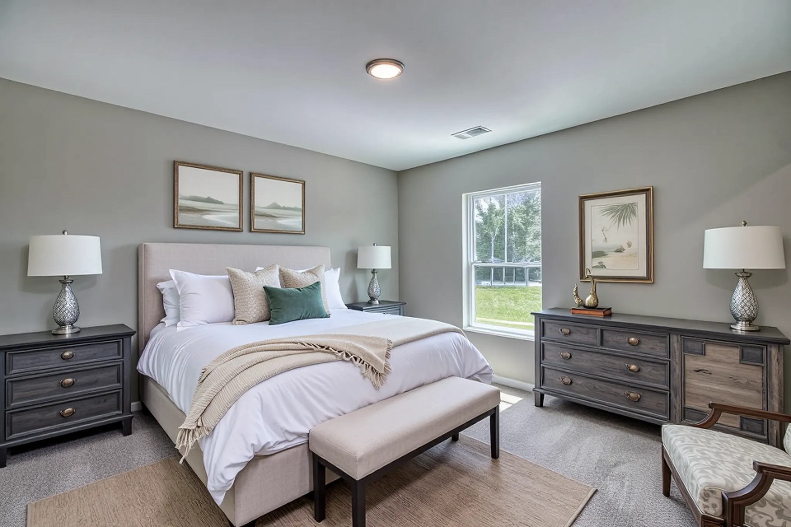
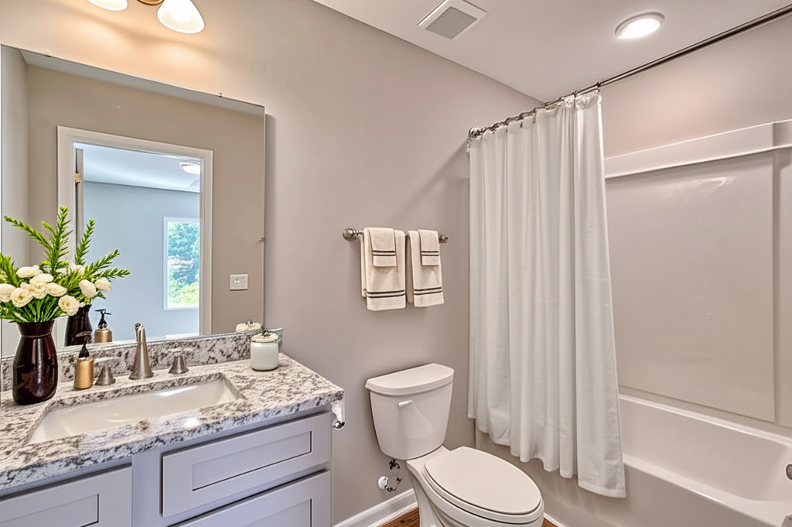
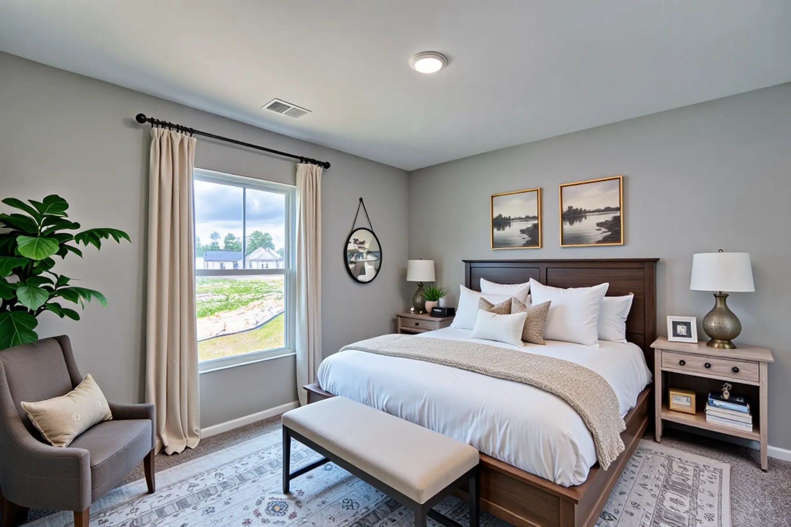
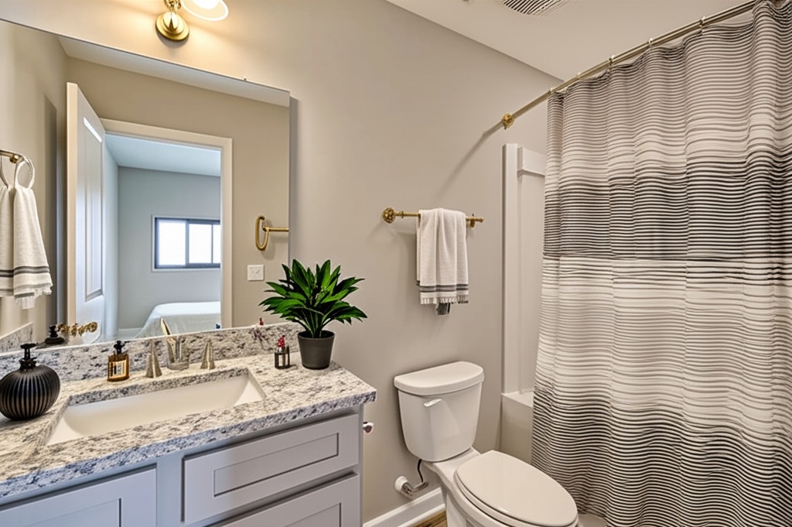
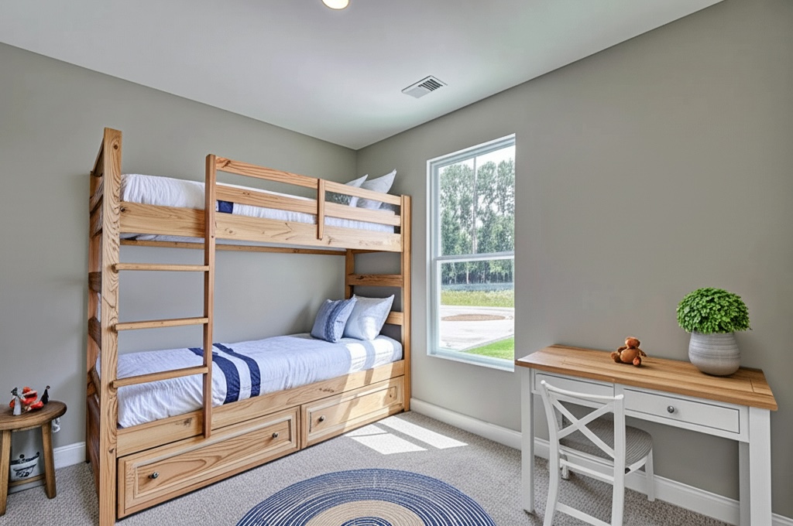
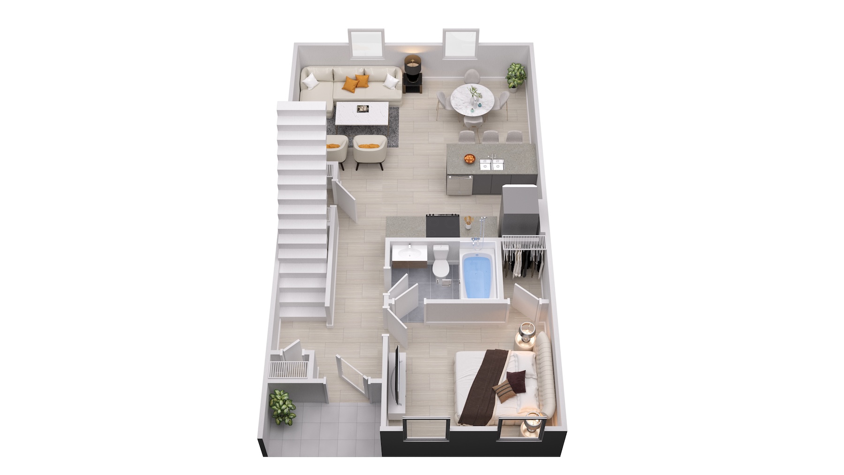
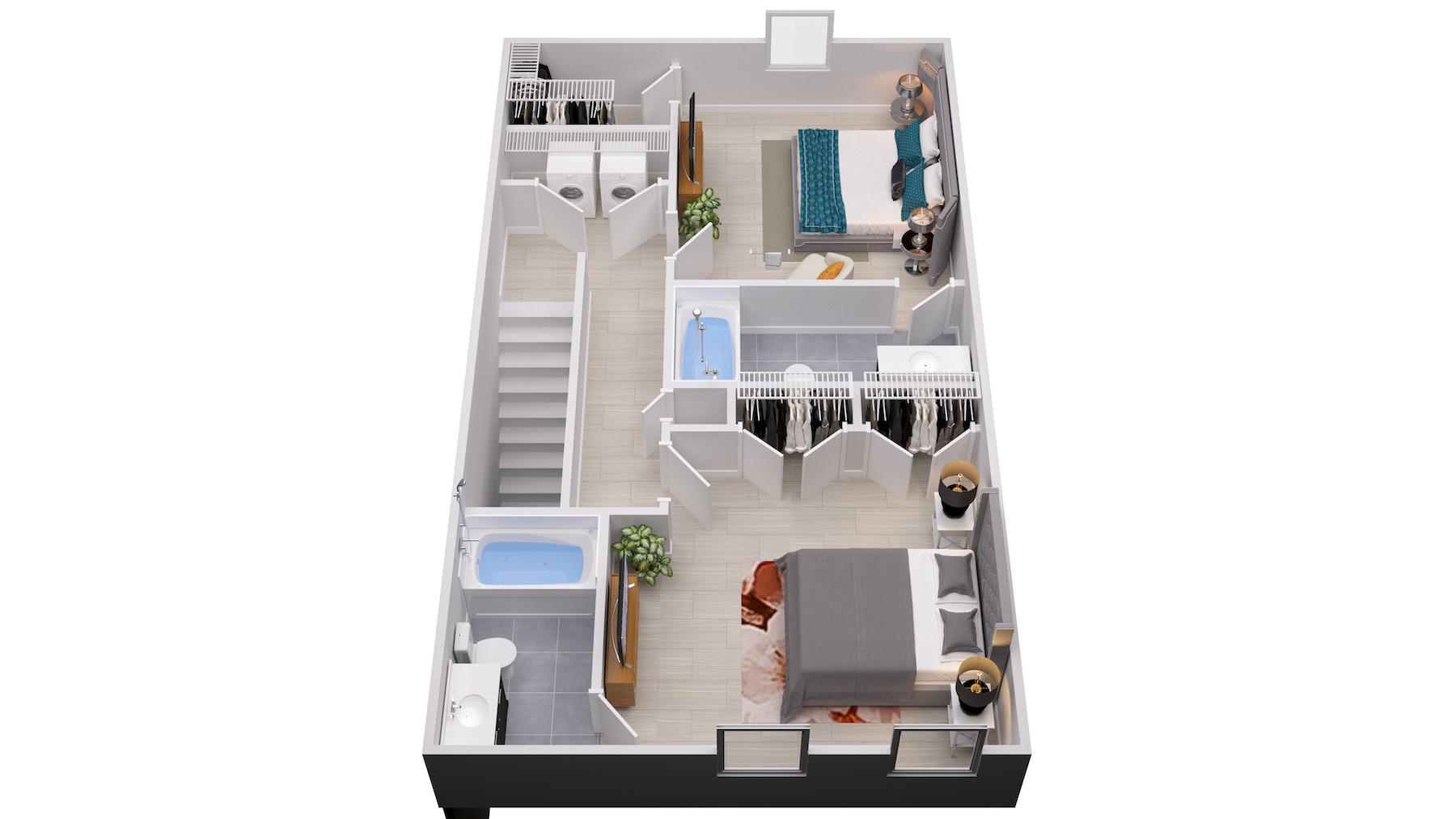
Sold
This is more than just new construction — it’s the start of something exciting. This end unit Charleston plan is thoughtfully designed with one of the three spacious bedrooms located on the main level, offering flexibility for guests or multigenerational living. It's perfectly positioned near the community’s recreation area and dog park, so fun and convenience are always close by.
Step inside and feel the difference. The open-concept main level creates an easy flow between the kitchen, dining, and living spaces. With three full bathrooms and a dedicated laundry room, every detail has been considered to make life more comfortable.
The home includes the smart ExecTech package, with a digital doorbell, smart lock, thermostat, and garage door opener — all controllable from your phone for ultimate peace of mind.
The kitchen is a highlight, featuring true granite countertops, bar seating, a classic subway tile backsplash, shaker cabinets, stainless steel appliances, and luxury vinyl plank flooring. Bathrooms continue the elevated design with matching granite and cabinetry throughout.
Upstairs, both bedrooms have their own private full baths, giving everyone their own retreat. Lawn care is included through the HOA, giving you more time to enjoy life without the hassle of upkeep!
From downtown Columbia, SC, start by heading northeast on Elmwood Avenue (US-76), then merge onto I-126 W toward I-26. Take exit 107B to merge onto I-20 E toward Florence. Continue on I-20 E for about 20 miles, then take exit 92 for US-601 toward Lugoff. Turn left onto US-601 N, and after approximately one mile, turn left onto Boulware Road. Take the first left onto Benjamin Circle, and proceed about two blocks—The Village at Boulware will be on your right. The drive is roughly 30 miles and usually takes around 30–35 minutes under normal traffic conditions.
View in Google Maps